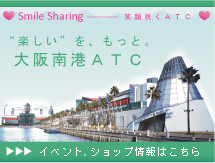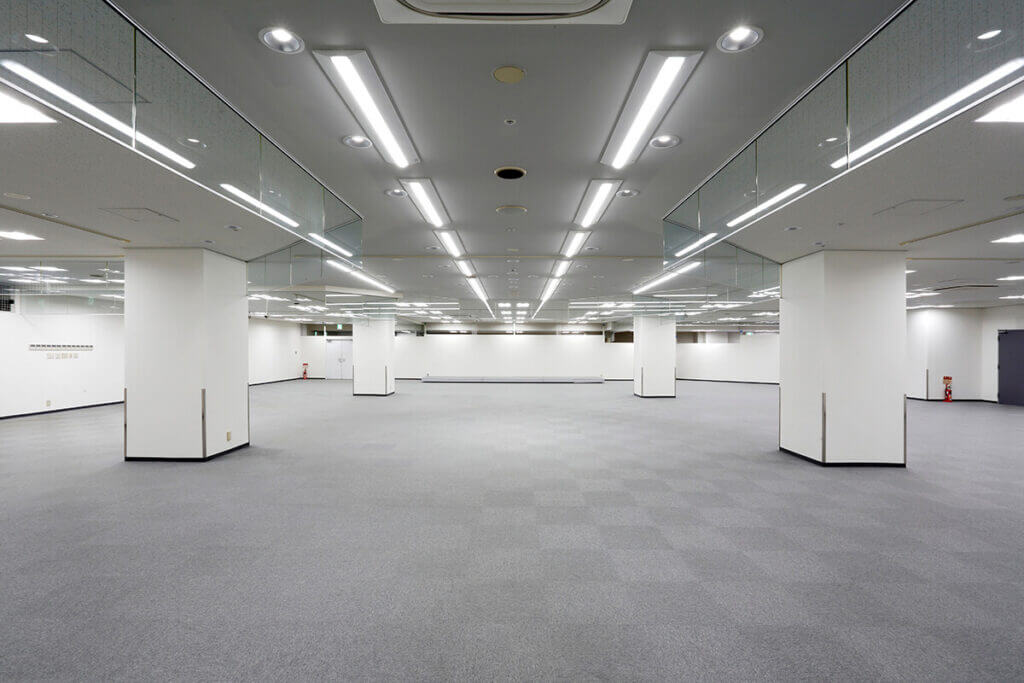
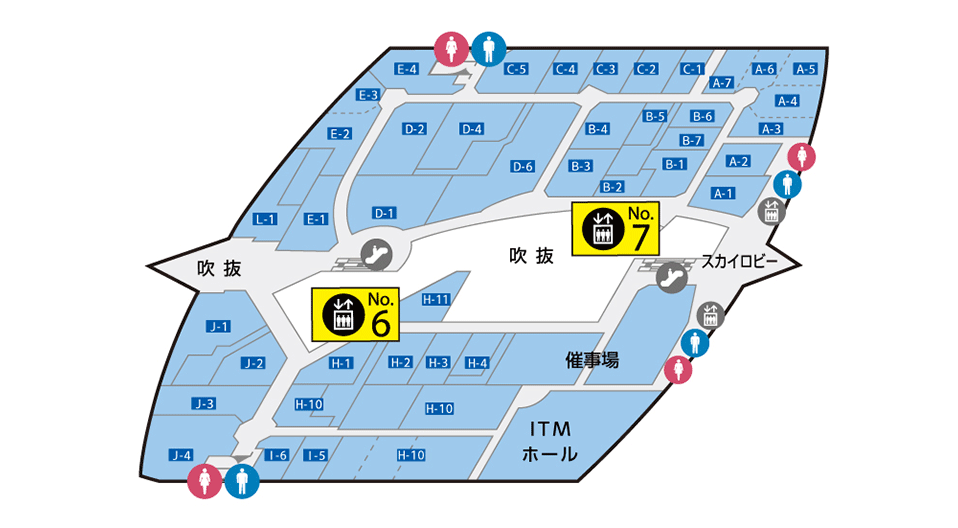
ITM Hall
ITM Building 12F
The venue over 500m2 is easily accessible from Trade Center Mae Station and can be used together with the ATC Hall in the O’s Building.
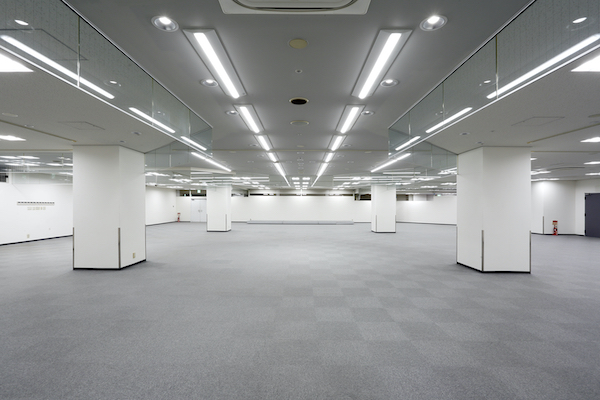
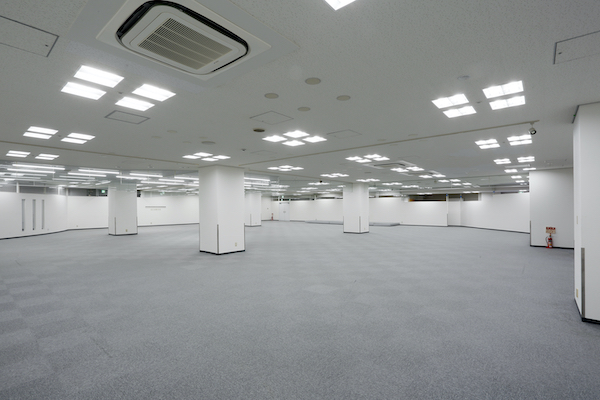
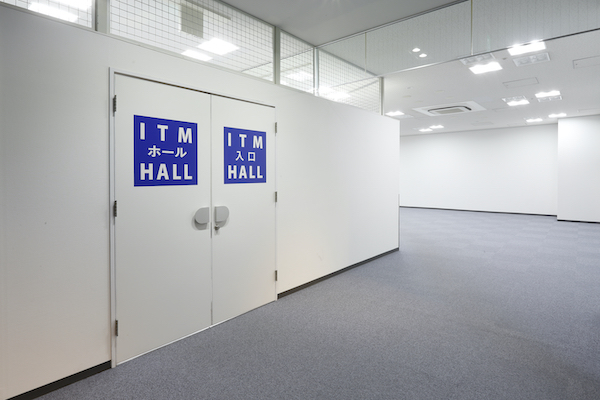
ITM Hall Floor plan
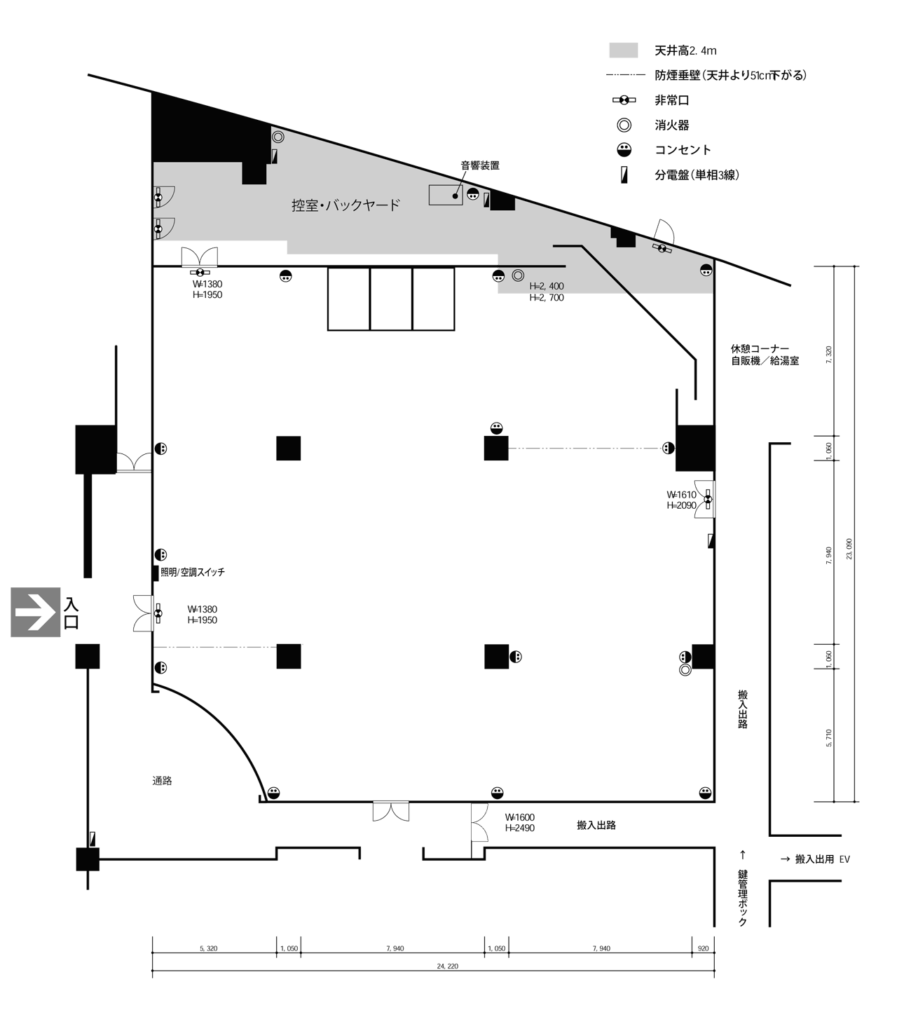
Usage fee
SCROLL→
| Effective exhibiton area | Waiting room/backyard | Ceiling height |
|---|---|---|
| 516m2/156 Tsubo | 100m2/30 Tsubo | 2.7m~2.8m(A part 2.4m) |
SCROLL→
| Standard use fee | 150,000 yen/day |
| |
|---|---|---|---|
| Overtime charge | 16,500 yen/H | ||
| Cleaning fee after removal | 15,000 yen/time |
Use period/time
SCROLL→
| Use period | 4th Jan.~28th Dec. (However, Except closed days) |
|---|---|
| Use time | 9:00~19:00 (However, hoding time is 10:00~18:00) |
| Overtime use | As a general rule, it cannot be used before 8:00 and after 20:00. |
| Start reception | From the beginning of the month one year before the start date of use |
ITM Hall Facility Overview
SCROLL→
| Area | 616m2(Effective exhibition area 516m2, Waiting room/backyard 100m2) |
|---|---|
| Ceiling height | 2.7~2.8m(A part 2.4m) |
| Floor specification | Carpet tile |
| Floor load | 300kg/m2 |
| Lighting | LED (floor illumination approx. 1000 lux) |
| Electrical power | Wall outlet (20A x 16 lines), Wiring duct(20A x 13 lines) |
| Sound | Complete set (wired/wireless microphone, cassette, CD) ※Charged |
| Telephone | Temporary telephone construction possible |
| Capacity | Theater style: about 300 people |
ITM Hall facility overview download
The list of usage fee can be downloaded in PDF format.
PDF is in ver.4.0 format with embedded fonts.
Please note that garbled characters may occur when opened with ver.3.0.

