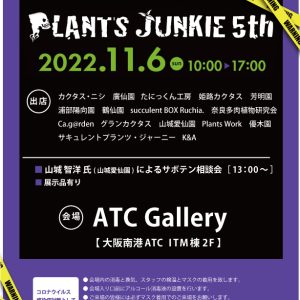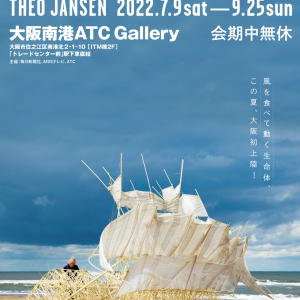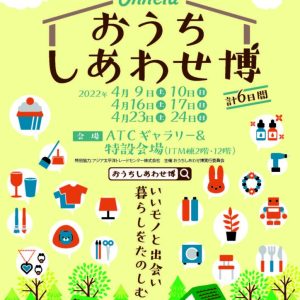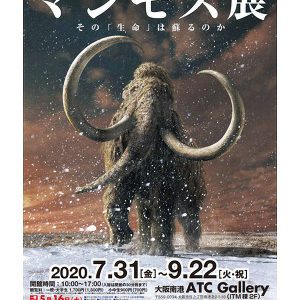ART
&
CULTURE

ART
&
CULTURE


As a center of art and culture such as
famous artworks or original drawings of Anime
The ATC Gallery is an ideal event space for disseminating various information, such as exhibitions of famous artists from Japan and abroad, exhibitions of original paintings, and exhibitions of cultural assets.
At a venue of approximately 1,500m2, which is fully equipped with a dedicated waiting room and a vast backyard, we will support the excitement provided to visitors.
Event Information
Past Events at ATC Gallery
EXHIBITION HALL
Exhibition Hall Information
The ATC Gallery is located on the 2nd floor of the ITM Building, which is directly connected to Trade Center-mae Station. It is easy not only to attract many visitors but also to set up and remove.
The rectangular venue, which makes it easy to devise the flow of the exhibition, allows for various layouts and the venue itself can be expressed as a work of the organizer.
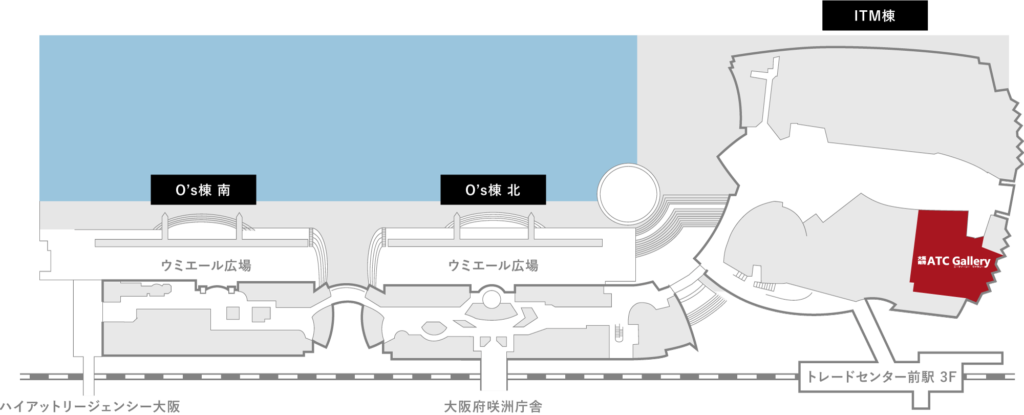
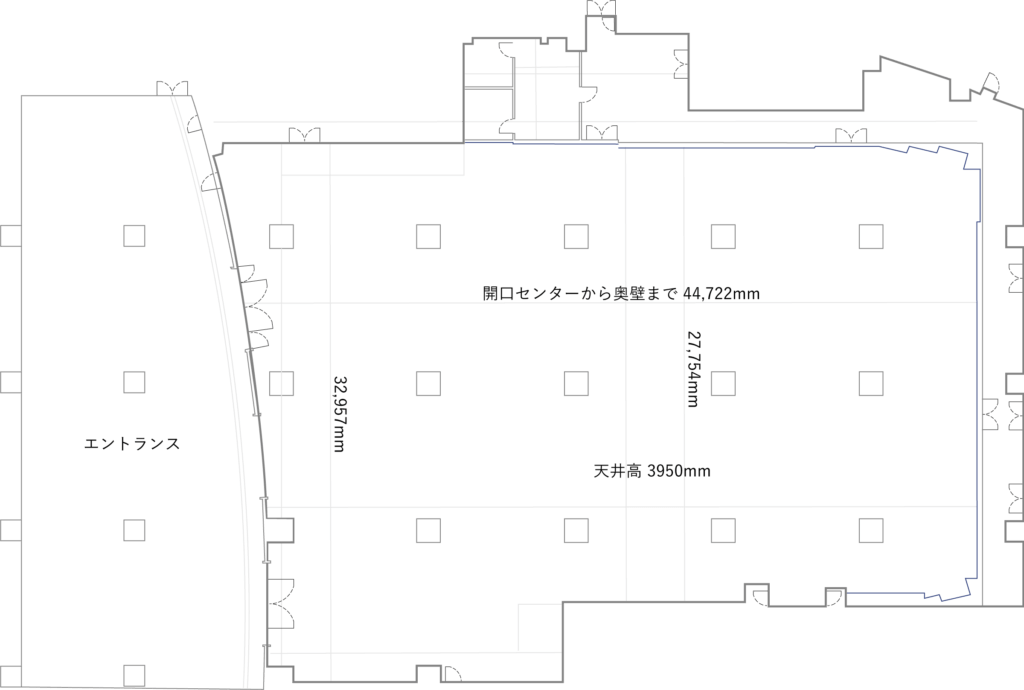
POINT
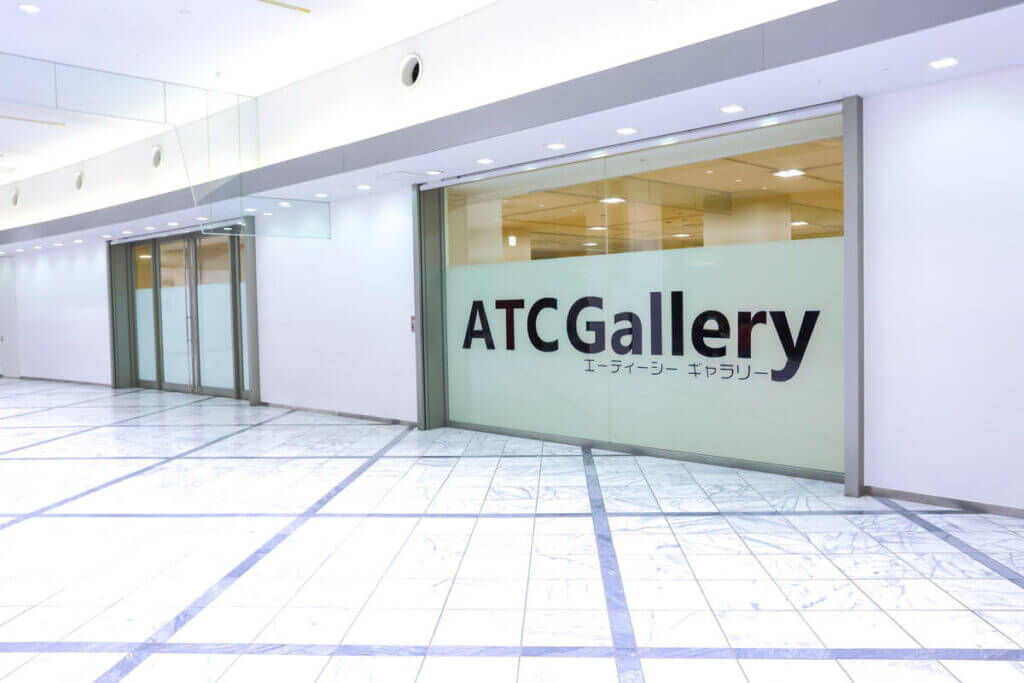
01
Located on the 2nd floor of the ITM Building, where directly connected from Trade Center Mae Station
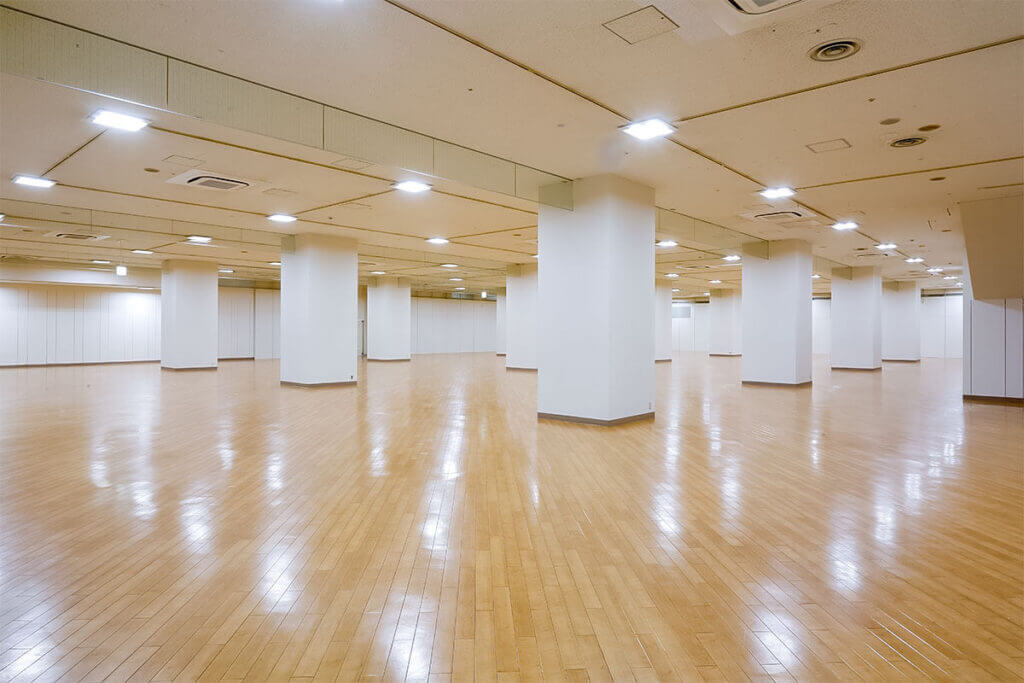
02
The space dedicated to the exhibition of works is flexible layout possible
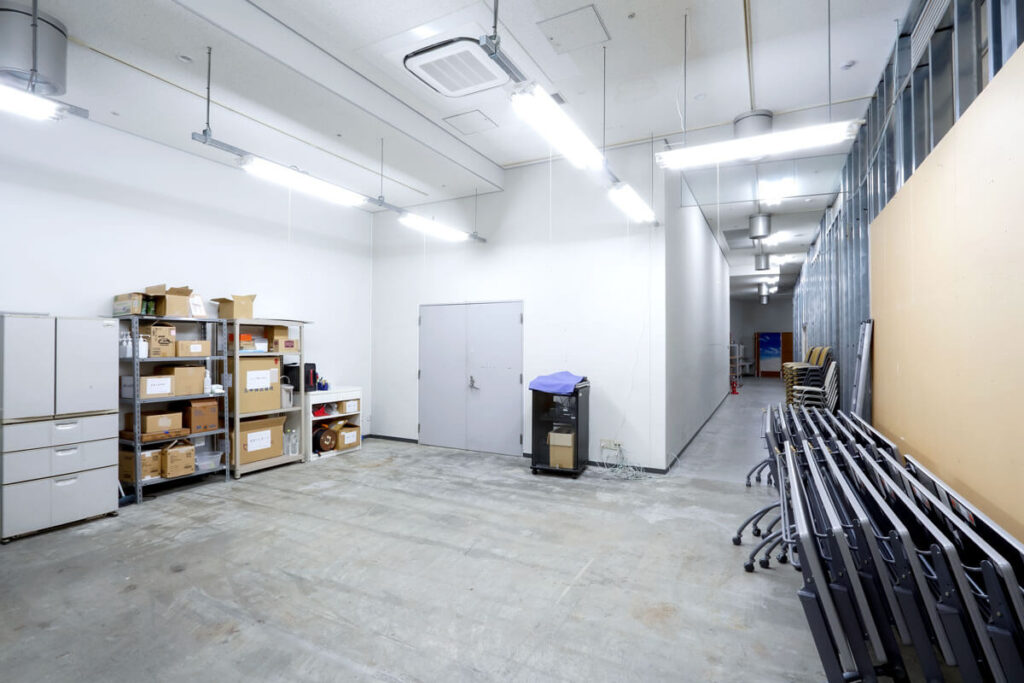
03
Cover the venue in an
L shape large backyard
SCROLL→
| Form of using | Area | Fee | Standard usage time | Extra time fee | Cleaning Fee | Others |
|---|---|---|---|---|---|---|
| Exhibition hall specifications | About 1,583m2 Effective use approx. 1,313m2 | 500,000yen/day (excluding tax) | 8:00〜20:00 | 50,000yen/hour | 50,000yen/time | No equipment |
If you are considering holding an event at the ATC Gallery,
please contact us from the inquiry form
ATC Gallery
ITM building 2F

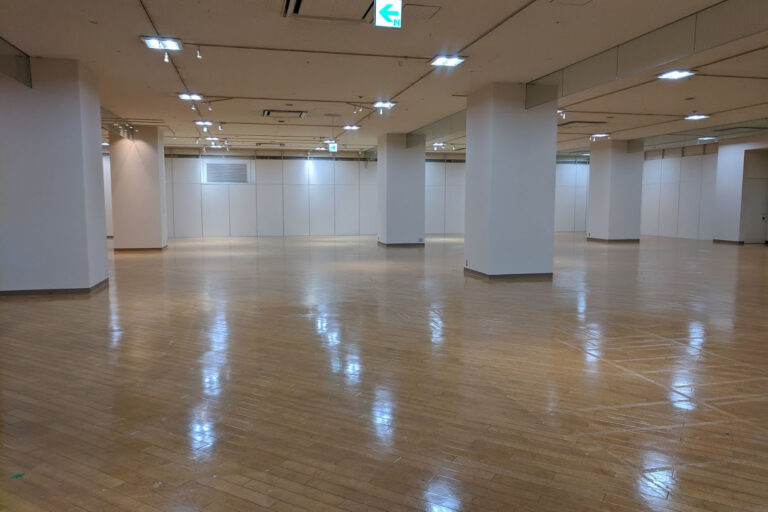

| Effective exhibition area | Backyard | Ceiling height |
|---|---|---|
| About 1,313m2 | 270m2 | 3.95m |
SCROLL→
| Standard usage fee | 500,000 yen/day (excluding tax) | ※Electricity and air conditioning charges will be billed at actual cost. ※Other special fees such as cleaning, garbage disposal, parking and telephone charges, etc. will be charged separately. ※Prices do not include consumption tax. |
|---|---|---|
| Overtime charge | 50,000 yen/H | |
| Cleaning fee after removal | 50,000 yen/time |
SCROLL→
| Use period | All day is posible |
|---|---|
| Use time | 8:00~20:00 |
| Overtime use | Please contact us for your desired time. |
| Start reception | From the beginning of the month one year before the start date of use |
SCROLL→
| Area | 1583m2(Effective exhibition area 1313m2, backyard 270m2) |
|---|---|
| Ceiling height | 3.64~3.95m |
| Floor specification | P tile |
| Floor load | 300kg/㎡ |
| Lighting | LED floor illumination 1,000 |
| Electrical power | Single-phase three-wire system 100VA/㎡ |
| Sound | None |
| Internet | Wi-Fi is available. Please contact us for pricing. |
| Capacity | Theater style: 1000 people, school style: 400 people |


