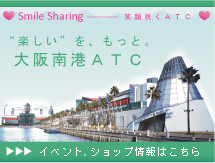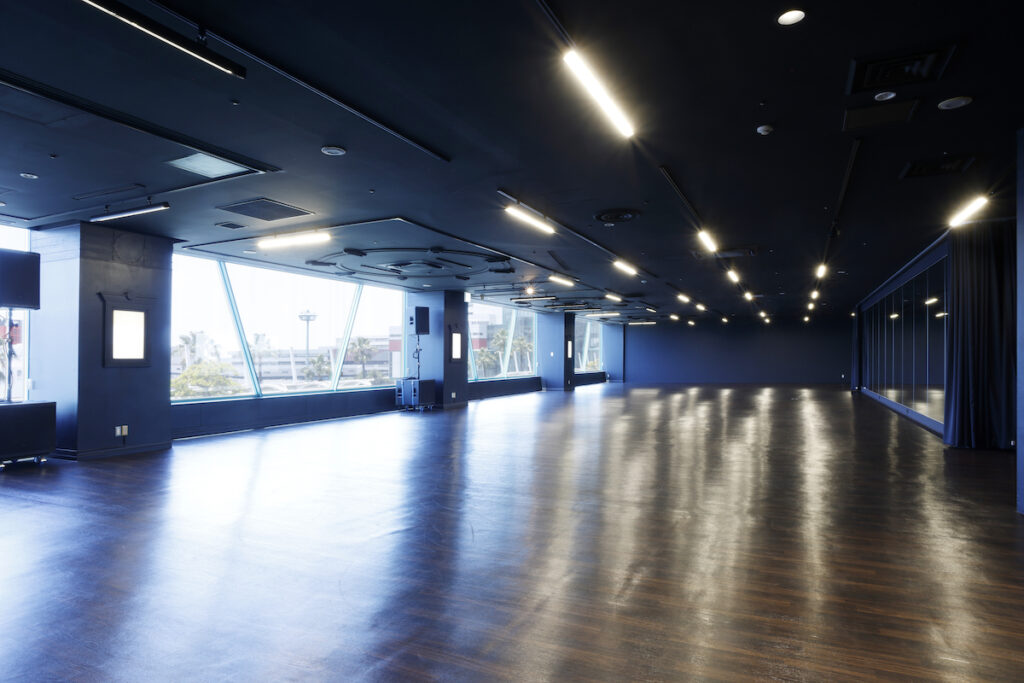
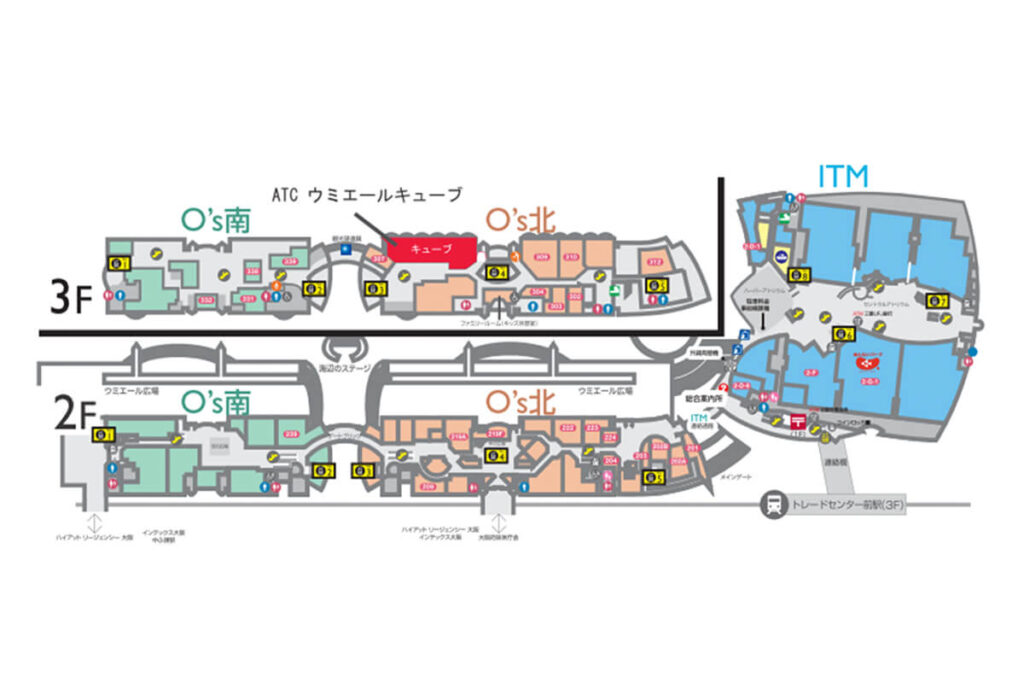
Umieru Cube
O's building North building 3F
Holding a meeting at Umiere Cube while enjoying the vast Osaka Bay just by opening the curtain.
It is an omnidirectional event space unified in black.
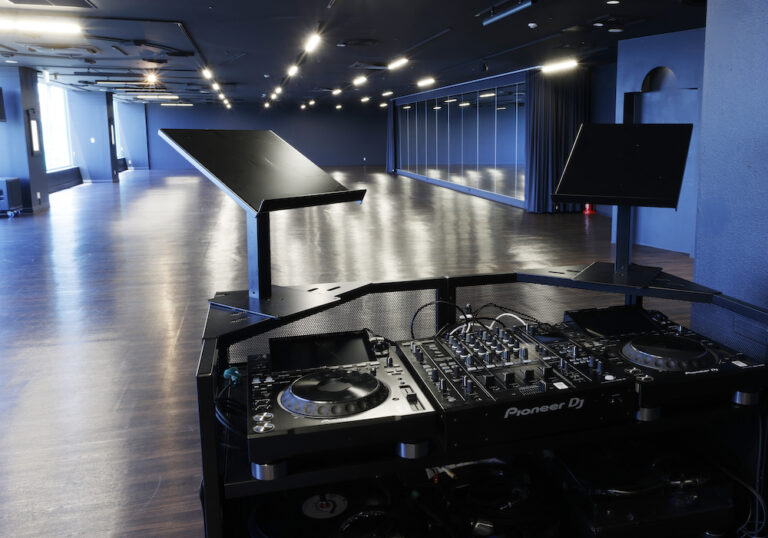
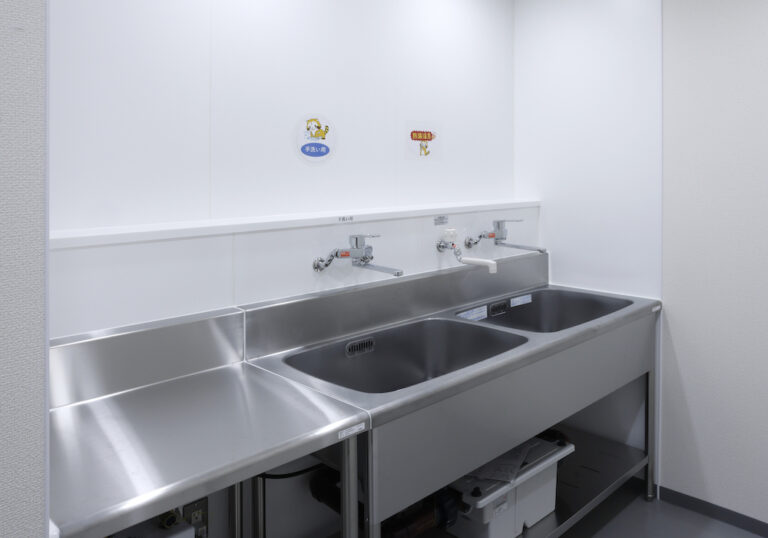
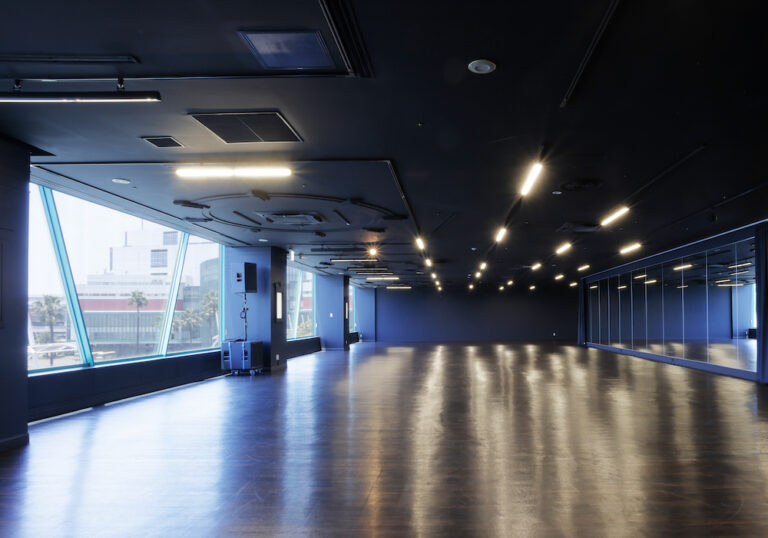

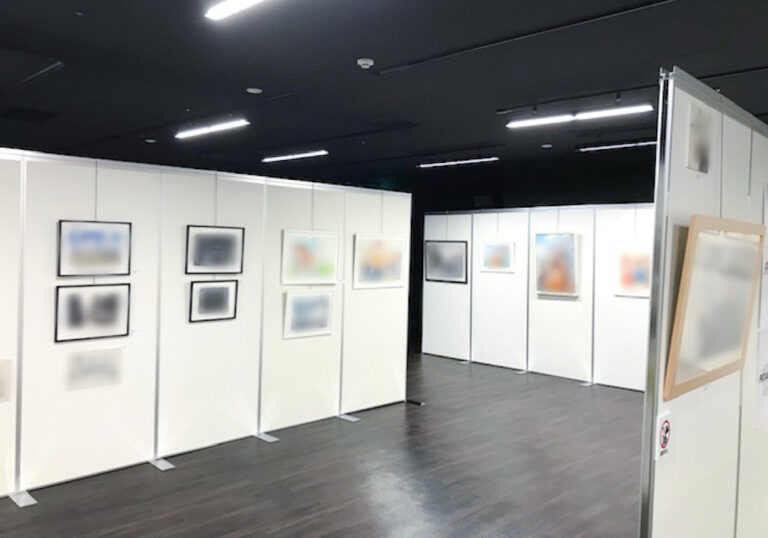
Umieru Cube map
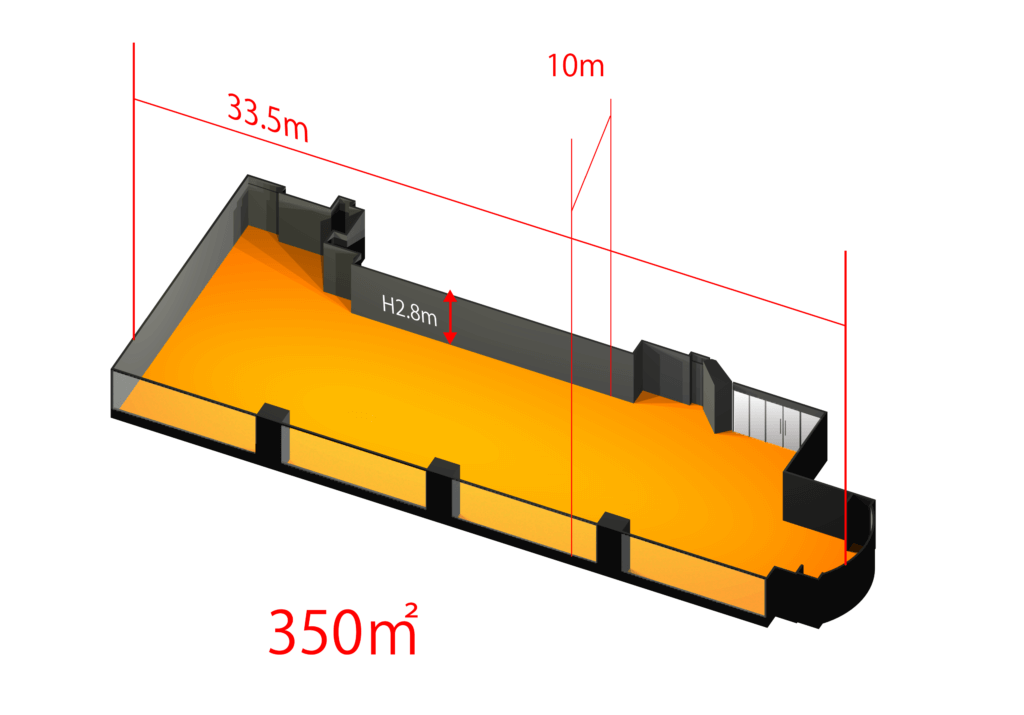

Umieru Cube Floor Plan
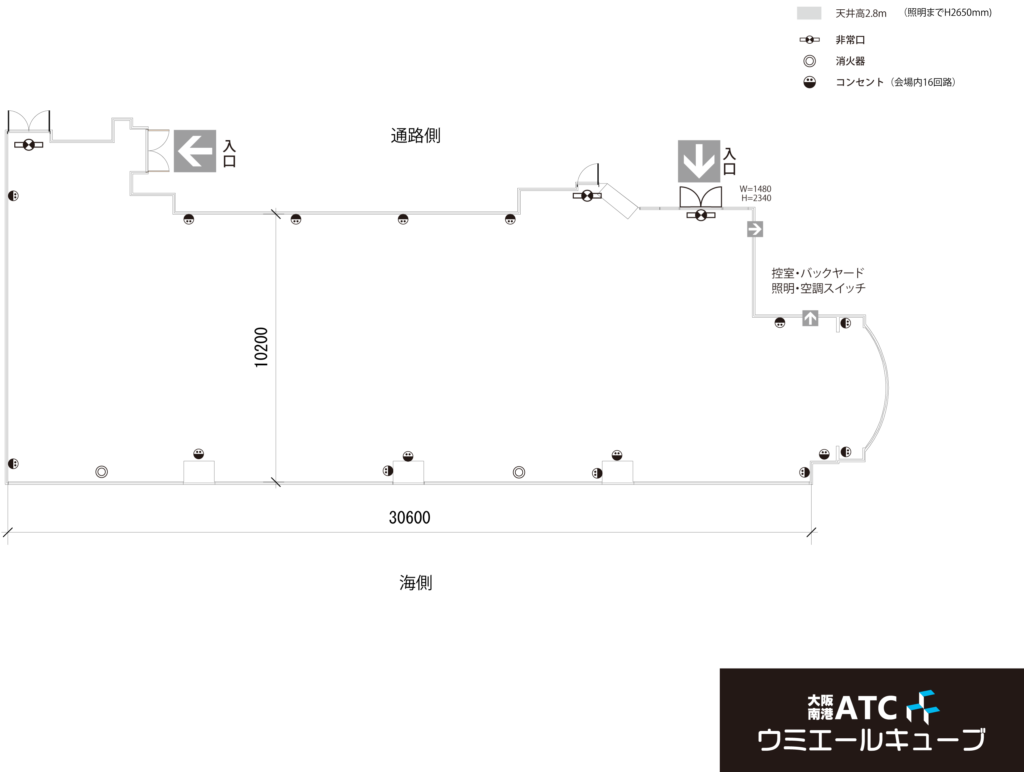
Umieru Cube Floor Plan
The list of usage fee can be downloaded in PDF format. PDF is in ver.4.0 format with embedded fonts. Please note that garbled characters may occur when opened with ver.3.0.
Usage fee
SCROLL→
| Effective exhibition area | Backyard | Ceiling height |
|---|---|---|
| 350m2 | 90m2 | 2.8m |
SCROLL→
| Standard use fee | 200,000 yen/day (excluding tax) | ※Electricity and air conditioning charges will be billed at actual cost. ※Other special fees such as cleaning, garbage disposal, parking and telephone charges, etc. will be charged separately. ※Prices do not include consumption tax. |
|---|---|---|
| Overtime charge | 20,000 yen/H | |
| Cleaning fee after removal | 25,000 yen/time |
Use period/time
SCROLL→
| Use period | All day is posible |
|---|---|
| Use time | 8:00~20:00 |
| Overtime use | As a general rule, it cannot be used before 6:30 and after 23:00. |
| Start reception | From the beginning of the month one year before the start date of use |
Umieru Cube Facility Overview
SCROLL→
| Area | 440m2(Effective exhibition area 350m2, backyard 90m2) |
|---|---|
| Ceiling height | 2.8m (A part 2.65m) |
| Floor specification | Long sheet |
| Floor load | 300kg/m2 |
| Lighting | LED (floor illumination about 500 lux) |
| Electrical power | Wall outlets (15 pcs), ceiling wiring duct |
| Sound | yes |
| Internet | 2 wired LAN outlets, equipped with Wi-Fi, please contact us for charges |
| Capacity | Theater style: 400 people, school style: 200 people |
Umieru Cube facility overview download
The list of usage fee can be downloaded in PDF format.
PDF is in ver.4.0 format with embedded fonts.
Please note that garbled characters may occur when opened with ver.3.0.

