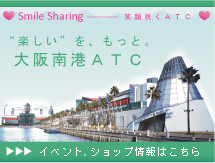E Hall Guide
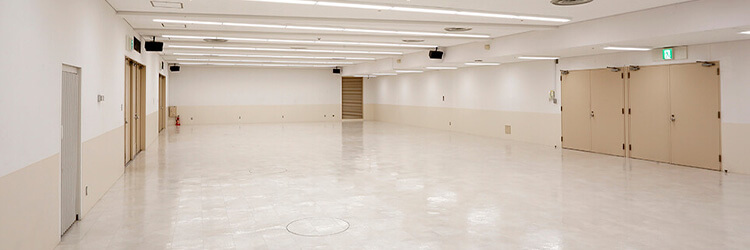
E Hall (250m2) supports A Hall according to the purpose of the secretariat, backyard, exhibition, etc.
Floor map

Floor plan of E Hall
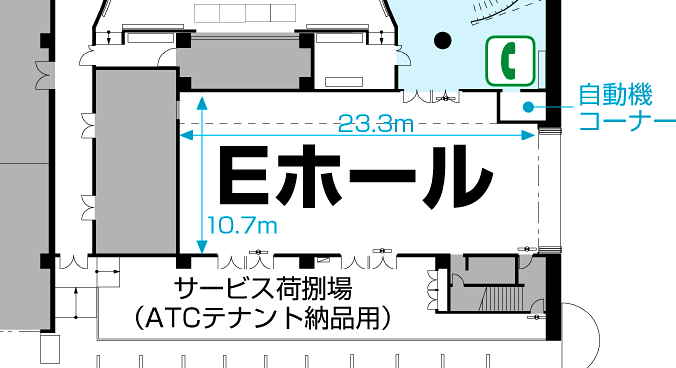
Usage fee list
ATC Hall's usage fee (standard usage hours 9:00 to 17:00)
SCROLL→
| Area Name | Exhibition area | Ceiling height | Standard usage fee (yen [excluding tax]/day) | Overtime charge (yen [excluding tax]/1 hour) | |
|---|---|---|---|---|---|
| E Hall | 250m2 | 75 Tsubo | 2.8m | 90,000 | 12,000 |
※The usage fee for the preparation and removal day is the same as above. However, the usage hours are 9:00~20:00.
※Air conditioner, electricity, gas, water, cleaning, telephone, and parking fees are charged separately.
※In the case of simultaneous use of five halls A, B, C, D, and E, a 10% reduction of the overall usage fee will be applied.
●In the following cases, each space can be used as an exhibition space.
SCROLL→
| Area Name | Exhibition area | Ceiling height | ||
|---|---|---|---|---|
| Using A Hall and B Hall at the same time | Foyer | 630m2 | 189 Tsubo | 4.5m |
| Using A Hall and C Hall at the same time | Utility Spaces | 100m2 | 30 Tsubo | 7.5m |
| Using C Hall | C Hall Lobby | 570m2 | 171 Tsubo | 8.0m |
Facility Overview of E Hall
SCROLL→
| E Hall | |
|---|---|
| Exhibition area | 250m2 |
| Ceiling height | 2.8m |
| Floor load | 0.5t/m2 |
| Floor specification | P tile |
| Floor illuminance | 980lx |
| Power supply for event | ──────────── |
| Utility Box | ──────────── |
Usage example
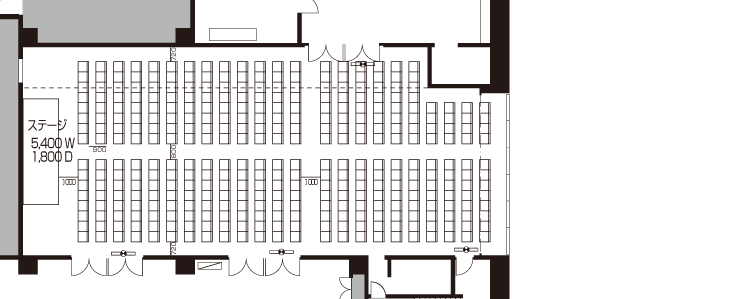
| ▲ Theater Style | Maximum 342 seats (example) |
|---|
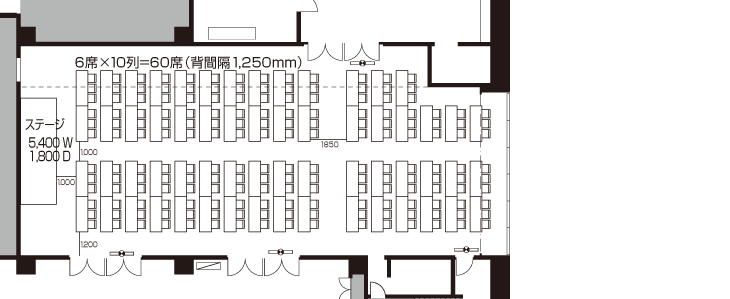
| ▲ School style | Table 1800×600・Maximum 183 seats (example) |
|---|
Download document of the ATC Hall facility overview
The usage fee list can be downloaded in PDF format.
PDF is in ver.4.0 format with embedded fonts.
Please note that garbled characters may occur when opened with ver.3.0.
Download usage fee list
The usage fee list can be downloaded in PDF format.
PDF is in ver.4.0 format with embedded fonts.
Please note that garbled characters may occur when opened with ver.3.0.

