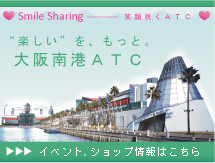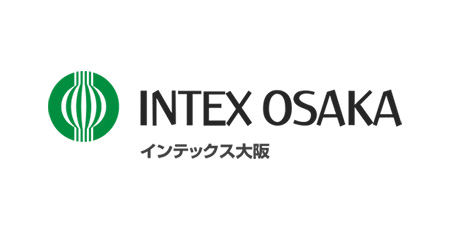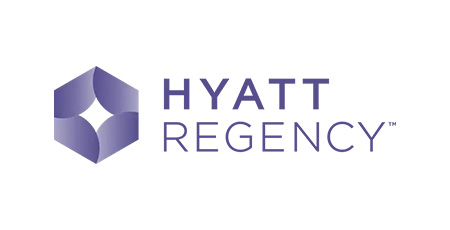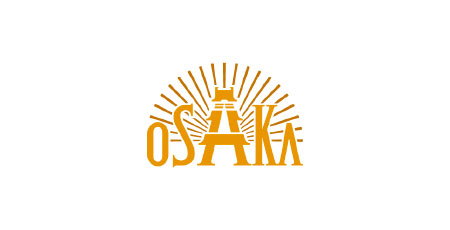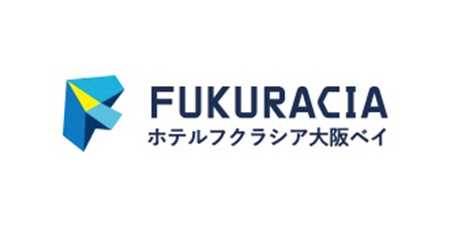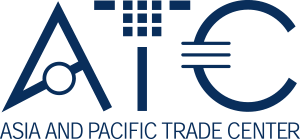ATC Hall Usage Fee
Standard usage hours 9:00 ~ 17:00
SCROLL→
| Area Name | Exhibition area | Ceiling height | Standard usage fee (yen [excluding tax]/day) | Overtime charge (yen [excluding tax]/1 hour) | |
|---|---|---|---|---|---|
| A Hall | 2,900m2 | 870 Tsubo | 8.0m | 1,360,000 | 187,000 |
| BHall | 1,130m2 | 339 Tsubo | 8.0m | 480,000 | 66,000 |
| CHall | 1,000m2 | 300 Tsubo | 6.8m | 714,000 | 98,000 |
| DHall | 270m2 | 81 Tsubo | 3.0m | 145,000 | 19,000 |
| EHall | 250m2 | 75 Tsubo | 3.0m | 80,000 | 11,000 |
| AHall 1/2 Large (AⅠ+AⅢ/AⅡ+AⅢ) | 1,600m2 | 480 Tsubo | 8.0m | 756,000 | 103,000 |
| AHall 1/2 Small (AⅠ/AⅡ) | 1,300m2 | 390 Tsubo | 8.0m | 636,000 | 87,000 |
※The usage fee for the preparation and removal day is the same as above. However, the usage hours are 9:00~20:00.
※*Air conditioner, electricity, gas, water, cleaning, telephone, and parking fees are charged separately.
※In the case of simultaneous use of three halls A, B, and C, a 5% reduction of the overall usage fee will be applied.
※In the case of simultaneous use of five halls A, B, C, D, and D, a 10% reduction of the overall usage fee will be applied.
●In the following cases, each space can be used as an exhibition space.
SCROLL→
| Area Name | Exhibition area | Ceiling height | ||
|---|---|---|---|---|
| Using A Hall and B Hall at the same time | Foyer | 630m2 | 189 Tsubo | 4.5m |
| Using A Hall and C Hall at the same time | Utility space | 100m2 | 30 Tsubo | 7.5m |
| Using C Hall | Museum Lobby | 570m2 | 171 Tsubo | 8.0m |
Conference room Usage Fee
Standard usage hours 9:00 ~ 17:00
Overtime/1H
SCROLL→
| Room name | Numbser of seat | m2/Tsubo | Half day usage fee(4hours) 9:00~17:00 | All-day usage fee (9:00~17:00) | ||
|---|---|---|---|---|---|---|
| Basic fee | Extension fee | Basic fee | Extension fee | |||
| B1 Meeting room | 32 seats (Hollow style) | 97m2/29 tsubo | 28,000 | 8,600 | 45,000 | 7,500 |
| B2 Meeting room | 32 seats (Hollow style) | 101m2/30 tsubo | 28,000 | 8,600 | 45,000 | 7,500 |
| B3 Meeting room | 32 seats (Hollow style) | 101m2/30 tsubo | 28,000 | 8,600 | 45,000 | 7,500 |
| B4 Meeting room (lounge) | 20 seats (fixed) | 104m2/31 tsubo | 33,000 | 10,400 | 54,000 | 8,800 |
| B5 Meeting room | 50 seats (school) | 103m2/31 tsubo | 28,000 | 8,600 | 45,000 | 7,500 |
| B6 Meeting room (suite) | 12 seats (fixed) | 106m2/32 tsubo | 36,000 | 11,000 | 57,500 | 9,300 |
| B7 Meeting room | 50 seats (school) | 101m2/30 tsubo | 28,000 | 8,600 | 45,000 | 7,500 |
| B8 Meeting room | 50 seats (school) | 101m2/30 tsubo | 28,000 | 8,600 | 45,000 | 7,500 |
| B9 Meeting room | Multi-purpose space (flat floor) | 106m2/32 tsubo | 25,000 | 7,800 | 41,000 | 7,000 |
| B10 Meeting room | Multi-purpose space (flat floor) | 102m2/32 tsubo | 25,000 | 7,800 | 41,,000 | 7,000 |
| Convention room 1 | 150seats (School) | 291m2/87 tsubo | 71,000 | 22,000 | 116,000 | 19,000 |
| Convention room 2 | 120seats (School) | 229m2/69 tsubo | 57,000 | 17,500 | 93,000 | 15,500 |
※Extension fee is 1 hour.
※Ceiling height: B Meeting rooms: 2.8m, convention rooms: 3.0m
※Chairs are already installed in B1-8.
※A whiteboard is permanently installed in B1.2.3.4.5.7.8
※Cleaning fee and utility fee are included in the venue usage fee.
※Garbage disposal is separate.

