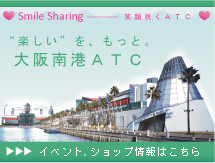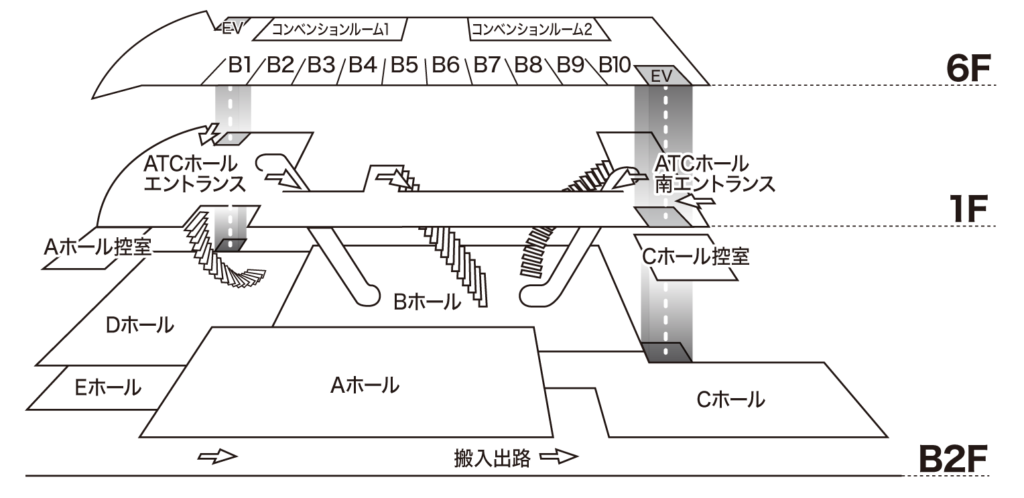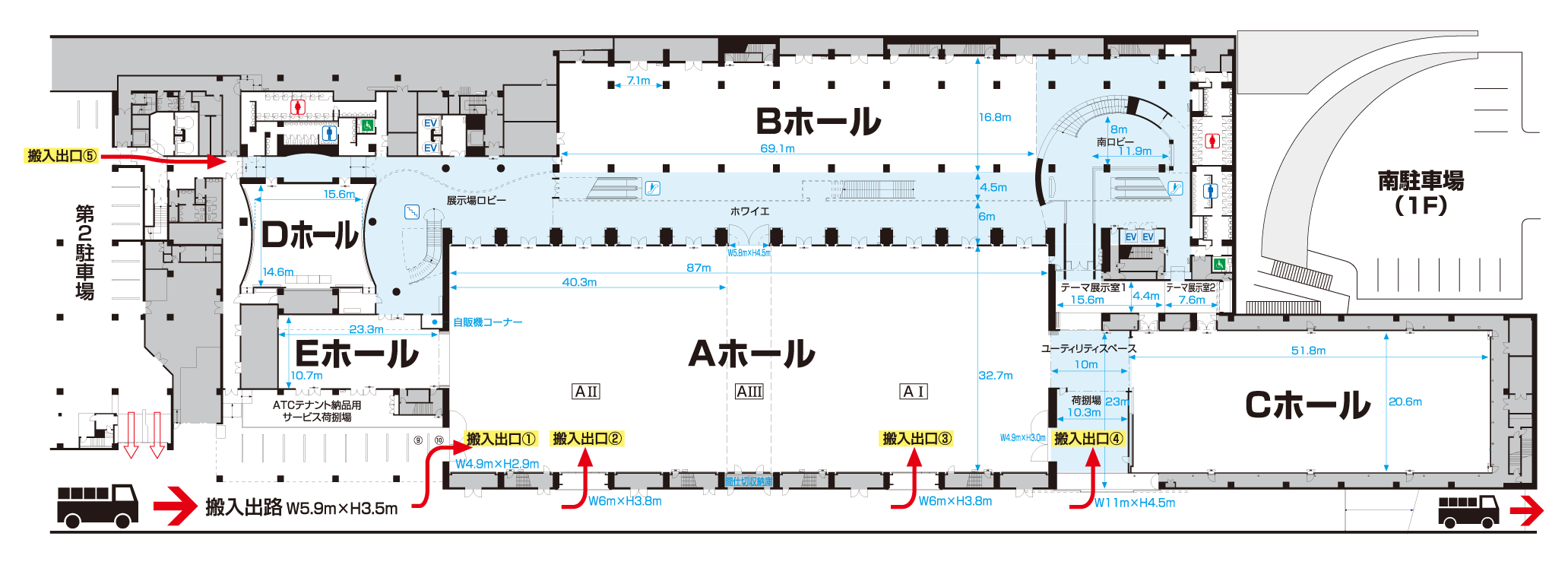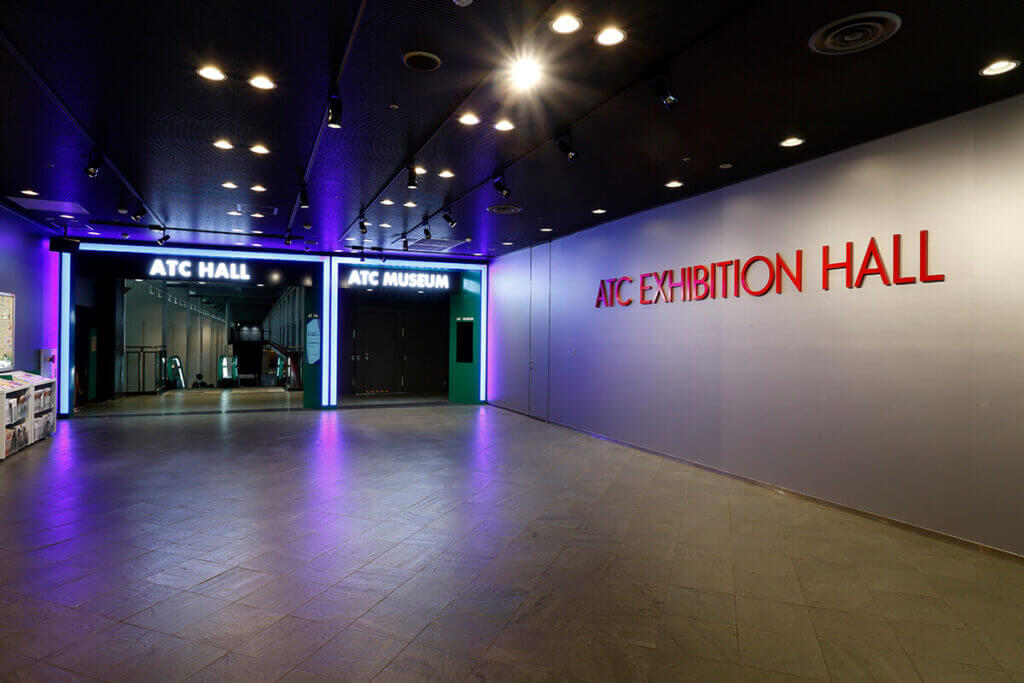
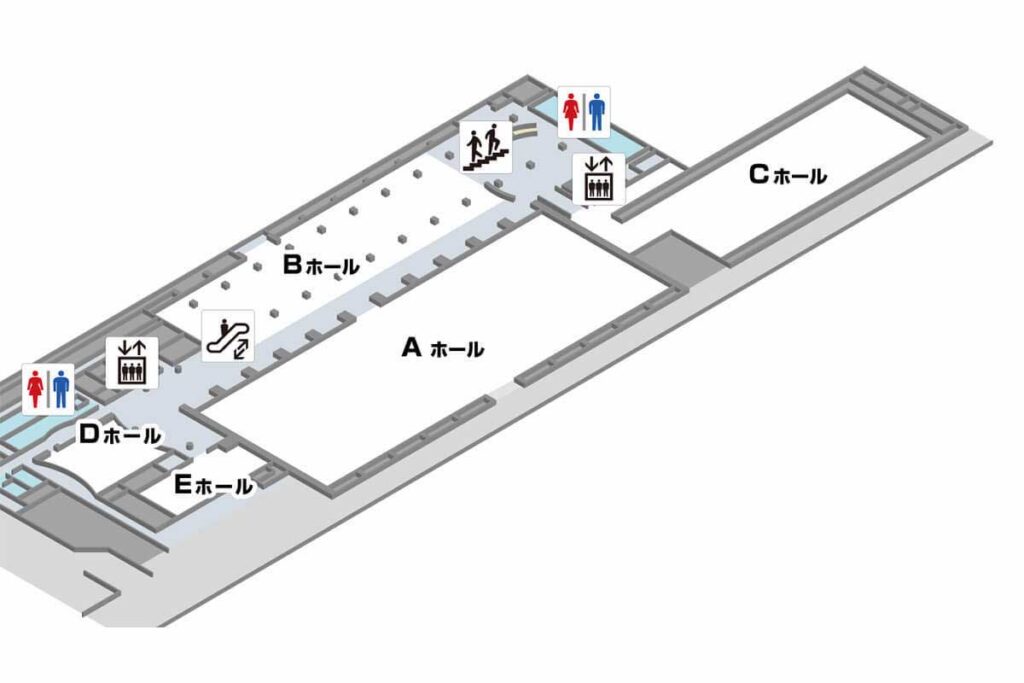
ATC Hall
O's Building South Building B2F
Where your event will succeed
It can be used to meet various needs such as exhibitions, conferences, parties, exams, and other events.
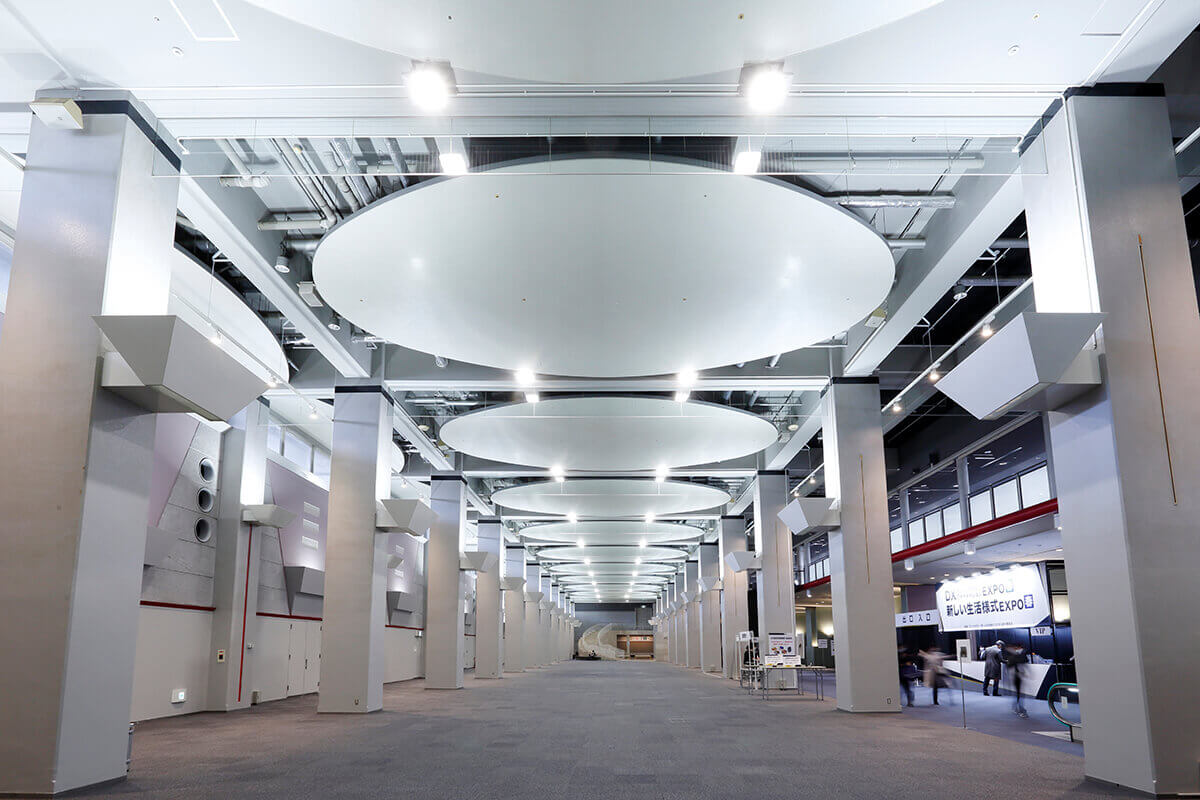
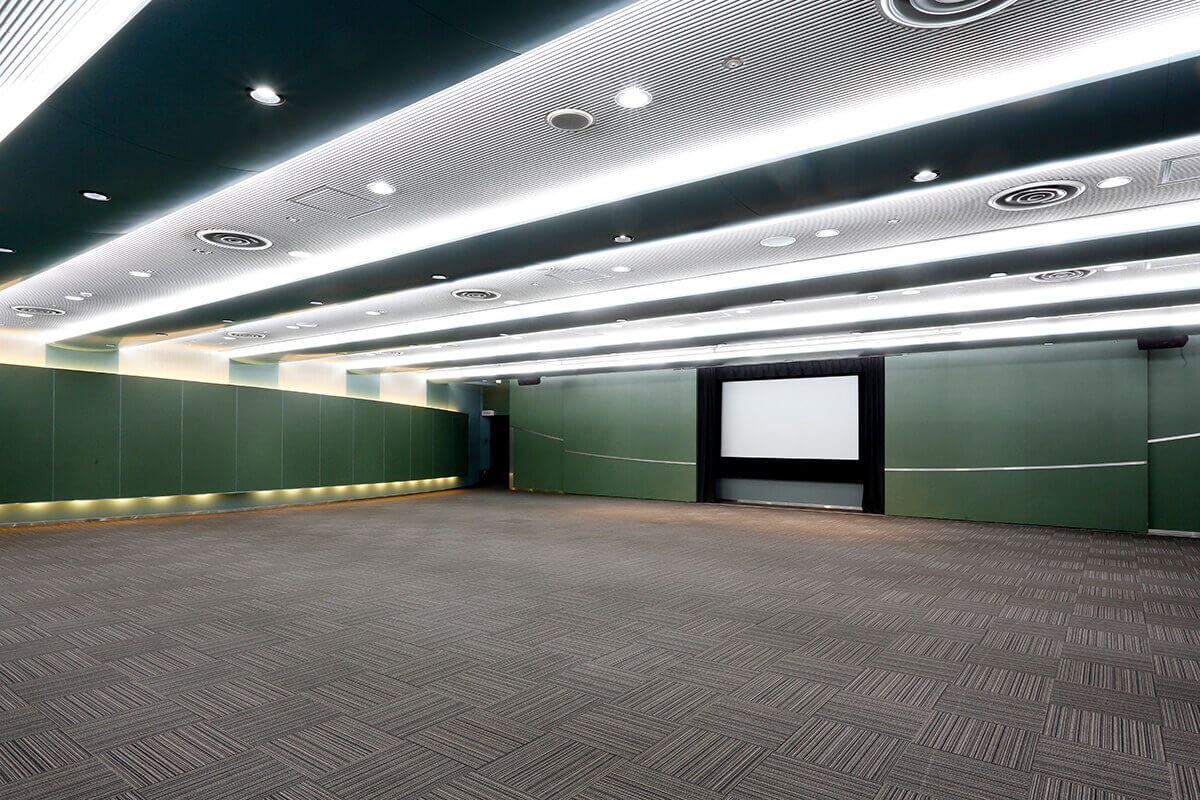
ATC Hall can hold medium to large-scale events and seminars.
We have 5 venues.
Facility outline of the exhibition hall
SCROLL→
| A Hall | B Hall | C Hall | D Hall | E Hall | |
|---|---|---|---|---|---|
| Exhibition area | 2,900m2 When divided (Large)1,600m2 (Small)1,300m2 | 1,130m2 | 1,000m2 | 270m2 | 250m2 |
| User style example: School/ Theater | A 2500 persons/3600 persons AL 800 persons/1600 persons AS 700 persons/1400 persons |
── |
400 persons/900 persons | 160 persons/250 persons | 170 persons/340 persons |
| Booth (3m×3m) | A 144 booths AL 80 booths AS 64 booths | 49 booths | 41 booths | ── | ── |
| Ceiling height | 8m | 8m | 7.3m | 3m | 2.8m |
| Floor load | 2t/m2 | 2t/m2 | 2t/m2 | 0.5t/m2 | 0.5t/m2 |
| Floor specification | Carpet Tile | Carpet Tile | Flooring | Carpet Tile | P Tile |
| Floor illuminance | 750〜1,760lx | 450〜1,390lx | 1,140〜2,710lx | 850lx | 980lx |
| Power supply for event | Single-phase 3-wire 100V 224kVA Three-phase 3-wire 200V 360kVA | Single-phase 3-wire 100V 112kVA Three-phase 3-wire 200V 181kVA | Single-phase 3-wire 100V 160kVA Three-phase 3-wire 200V 278kVA | Single-phase 3-wire 100V 130kVA Three-phase 3-wire 200V 160kVA | ── |
| Utility box | Electricity: 50 locations, Water supply and drainage: 20 locations, Water supply, drainage and gas 2 locations | Electricity: 12 locations, Water supply, and drainage: 10 locations, Water supply, drainage and gas 2 locations | Electricity: 22 locations, Water supply, and drainage: 12 locations, Water supply, drainage, and gas: 1 locations | ── | ── |
Other equipment
●Baton equipment
47 for lighting, 4 for art 2 for art
●Organizer’s waiting room
1 rooms (about 40m2)
3 room (about 30m2 + 20m2 + 3m2)
1 rooms (about 40m2)
ATC Hall facility overview download
The list of usage fees can be downloaded in PDF format
PDF is in ver.4.0 format with embedded fonts.
Please note that garbled characters may occur when opened with ver.3.0.

