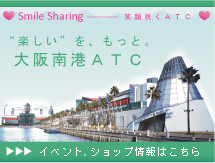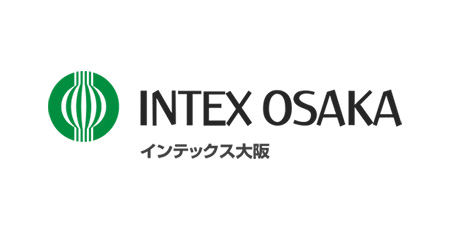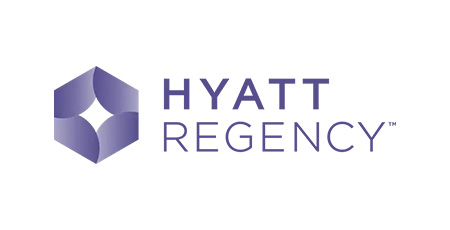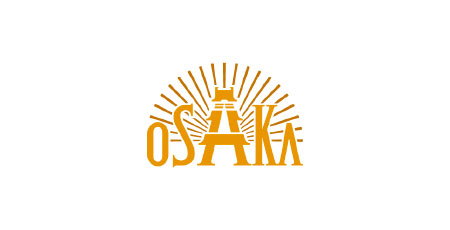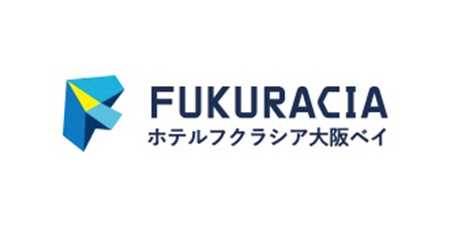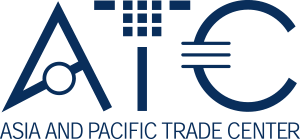Meeting room information
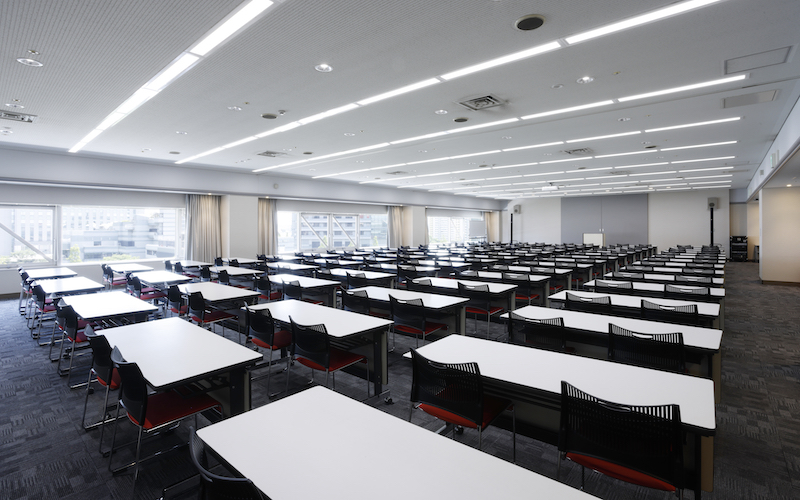
Suitable for all kinds of events such as lectures and seminars for 100 to 300 people.
Convention room
Convention room 2
Meeting room1
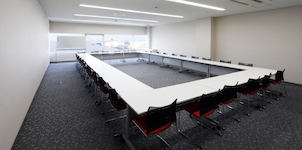
The best choice for training rooms of 20 to 100 people
B6 Meeting room (suite)
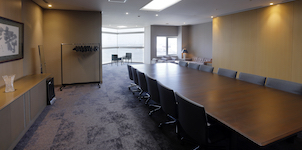
VIP room with reception set in the room
B5 Meeting room
O's south 6F Floor plan
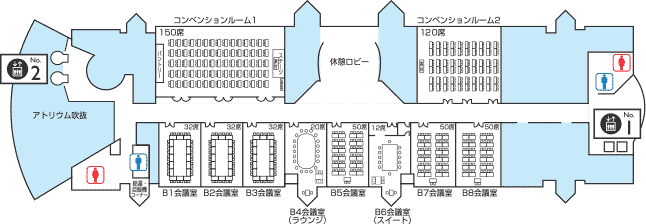
Convention room・Meeting room overview
SCROLL→
| Convention room | Meeting room | |||||||||
|---|---|---|---|---|---|---|---|---|---|---|
| 1 | 2 | B1 | B2 | B3 | B4 | B5 | B6 | B7 | B8 | |
| Area (m2) | 291 | 229 | 97 | 101 | 101 | 104 | 103 | 106 | 101 | 101 |
| School style (seat) | 150 | 120 | 50 | 50 | 50 | ─ | 50 | ─ | 50 | 50 |
| Theater style (seat) | 300 | 240 | 100 | 100 | 100 | ─ | 100 | ─ | 100 | 100 |
| Hollow (seat) | 64 | 56 | 32 | 32 | 32 | 20 | 32 | 12 | 32 | 32 |
Ceiling height:Convention room: 3.0m, B Meeting room: 2.8m
The yellow part is the number of seats in the current layout.
Download the convention room and meeting room overview
PDF is in ver.4.0 format with embedded fonts.
Please note that garbled characters may occur when opened with ver.3.0.

