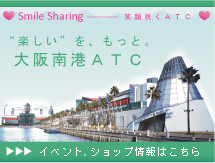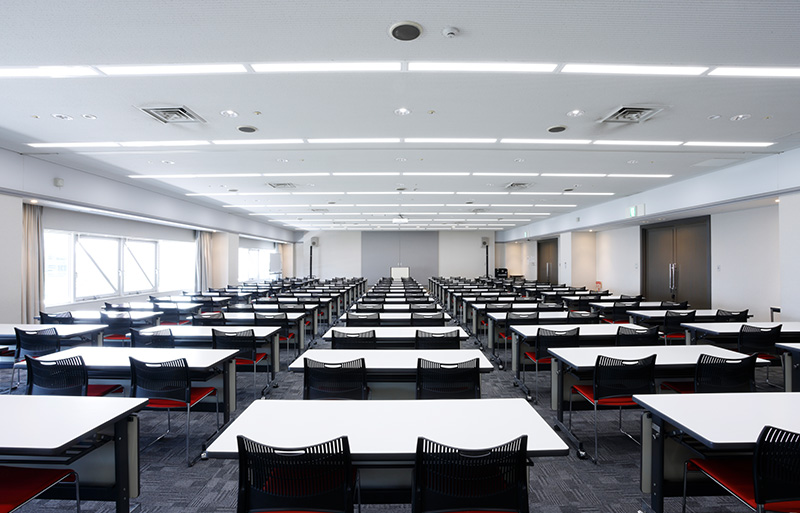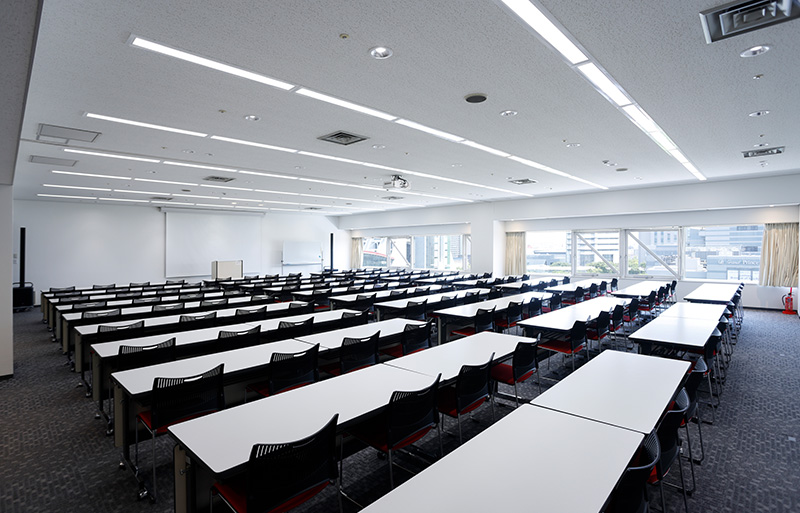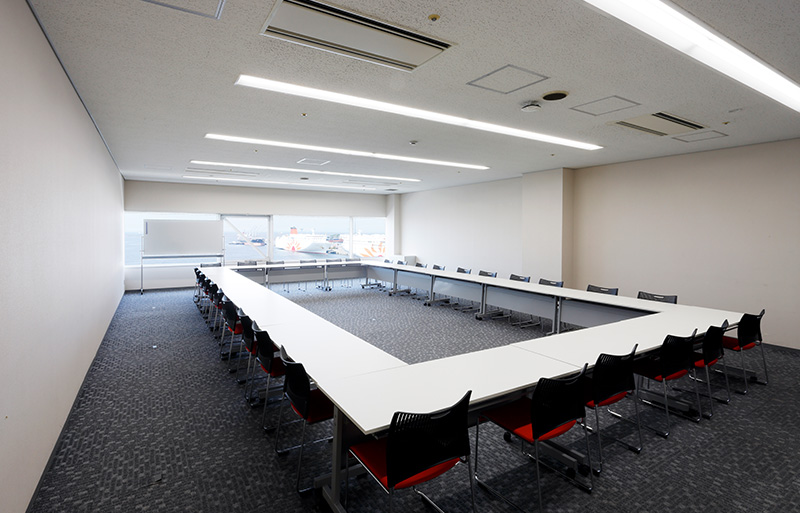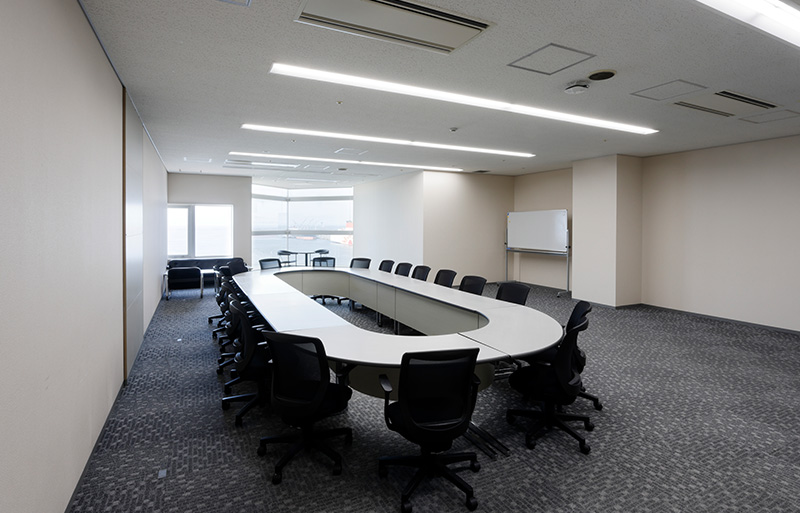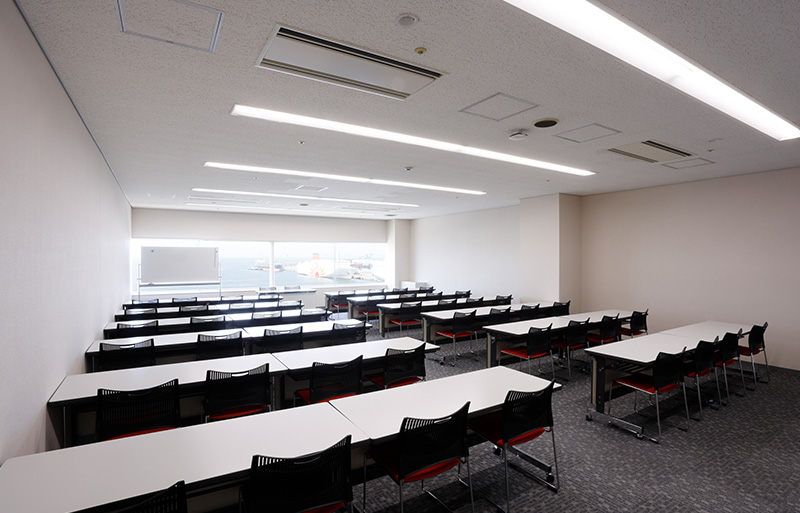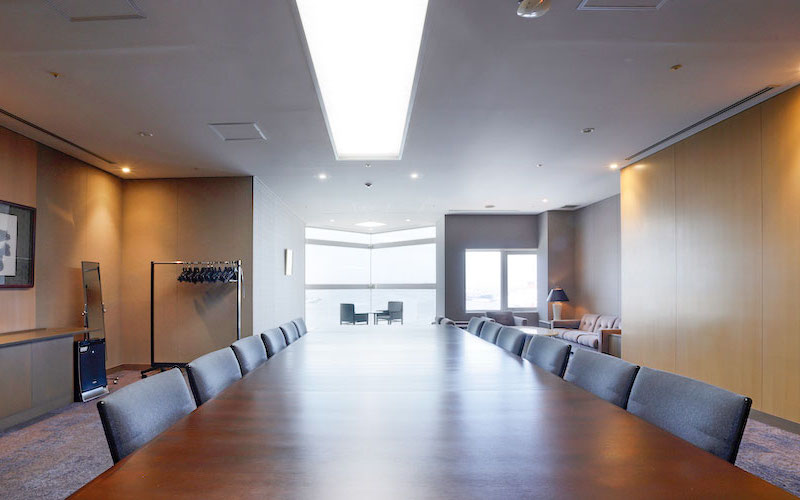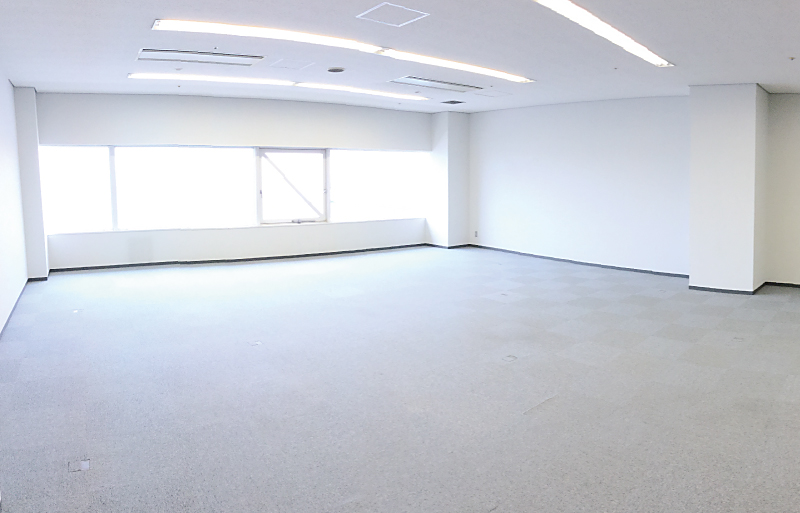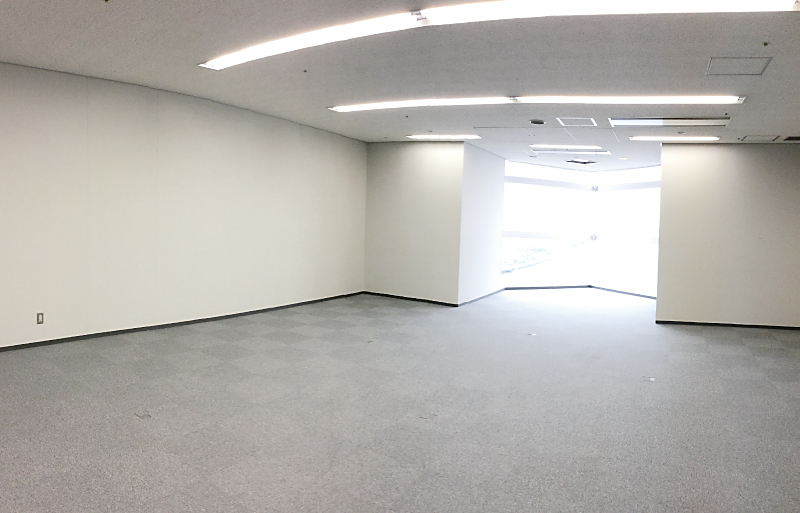Seeing the sea connecting to the world and the future, gathering and talking.
We are proud to be the only conference room provider in Osaka.

Convention Room 1
291m2 150 seats

Convention Room 2
229m2 120 seats

B1 B2 B3 Meeting room
32 seats

B4 Meeting room
20 seats

B5 B7 B8 Meeting room
50 seats
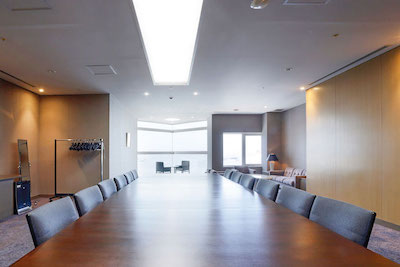
B6 Meeting room
12 seats
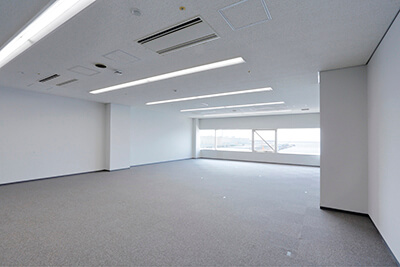
B9 B10 Meeting room
No seat

A new rate plan will be implemented
A new rate plan will be implemented with four renewal points. The standard of usage time has been revised to 9:00 am to 5:00 pm, as many customers requested.
In addition to applying antibacterial coatings and high-speed communication lines, some equipment in the conference rooms can be used freely, making the
conference rooms more convenient and safer.
Let’s enjoy our more comfortable conference rooms.
POINT

01
Change the basic usage time according to the customer's needs
02
Photocatalytic coating on conference room floor
As part of measures to prevent infection with the new coronavirus, photocatalytic coating has been applied to the desks, chairs, doorknobs, restrooms, etc. of the conference room floor (convention rooms 1 and 2, B1 to B10 conference rooms) on the south 6th floor of the ATC O’s building.
Product Name: King Buster (Osaka Osho Original)
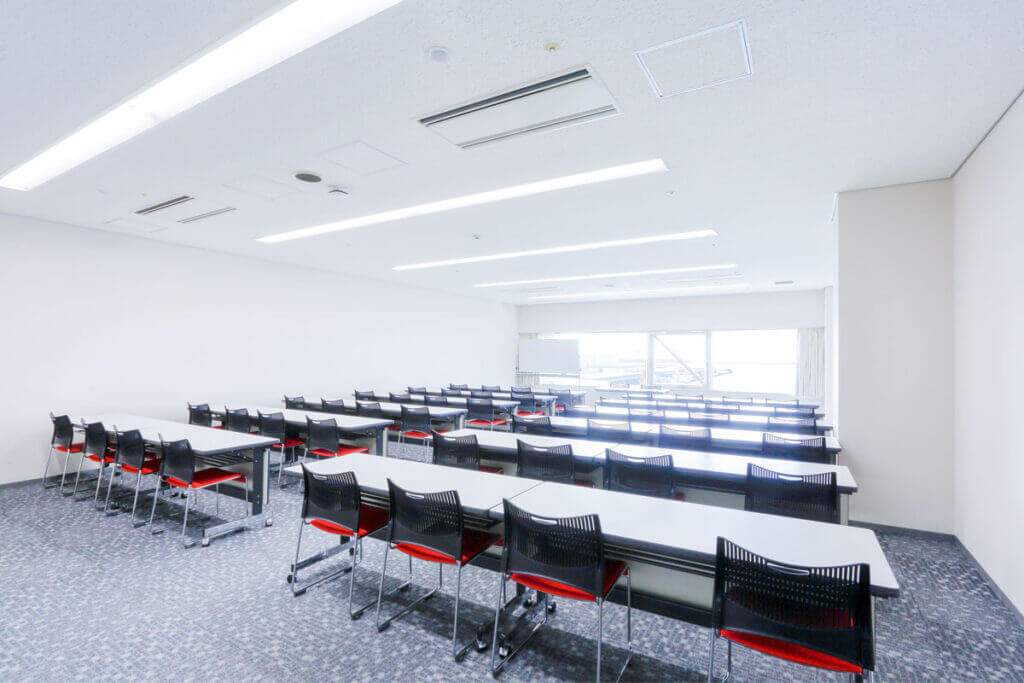

03
Stable and secure high-speed Internet is available.
We have applied a high-quality communication line that can be used stably even in web conferences and hybrid conferences.
It can be used for a short period of time such as one day.
In addition to the regular rate plan, you also can choose a leased line plan.
※A separate communication line user fee will be charged for use.
※Additional charges apply when using a leased line plan.
04
Several meeting room equipment are available at no additional charge.
For conference rooms: B1, B2, B3, B5, B7 and B8 you can freely use the equipment in the indoor cabinets.
No additional charges are required.
An example of cabinet fixtures
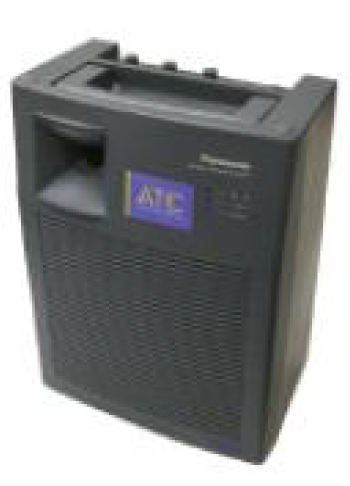
Speaker with
built-in amplifier
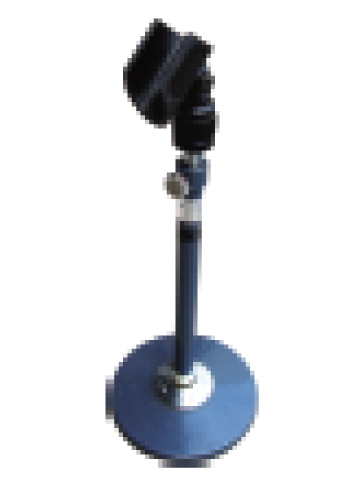
Desk microphone
stand
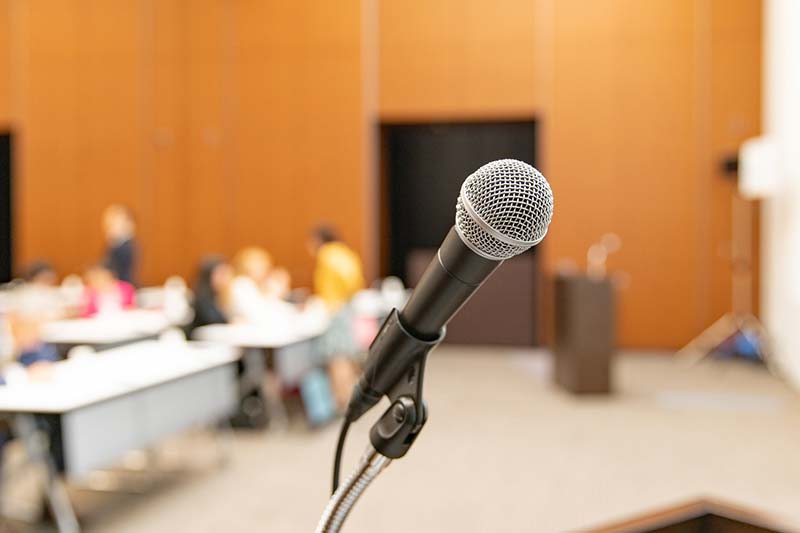
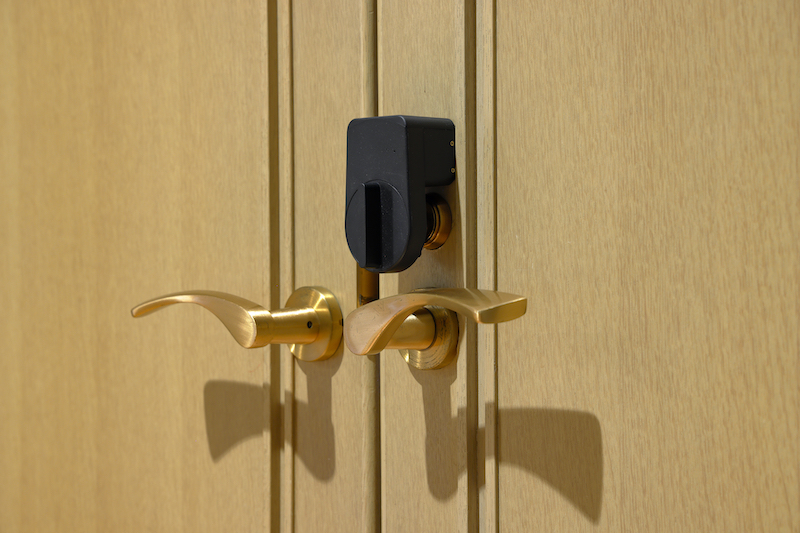
05
Each conference room is equipped with an auto-lock.
SCROLL→
SCROLL→
| Convention room | Meeting room (Conference room) | |||||||||||
|---|---|---|---|---|---|---|---|---|---|---|---|---|
| 1 | 2 | B1 | B2 | B3 | B4 | B5 | B6 | B7 | B8 | B9 | B10 | |
| Number of electric circuits (1.5Ω) | 16 | 11 | 5 | 6 | 6 | 6 | 6 | 3 | 6 | 6 | 6 | 5 |
| Number of outlets (parallel) | 50 | 38 | 14 | 17 | 17 | 16 | 17 | 8 | 17 | 17 | 17 | 13 |
| Wi-Fi Maximum number of simultaneous connections | 90 | 60 | 30 | 30 | 30 | 30 | 30 | 30 | 30 | 30 | 30 | 30 |
| Wired LAN Number of outlets | 3 | 2 | 1 | 1 | 1 | 1 | 1 | 1 | 1 | 1 | – | – |
| Air conditioner | Centralized control | Wall remote control | ||||||||||
| Ceiling lighting | All rooms LED lighting 800lx or more | |||||||||||
SCROLL→
| Convention room | Metting room | |||||||||
|---|---|---|---|---|---|---|---|---|---|---|
| 1 | 2 | B1 | B2 | B3 | B4 | B5 | B6 | B7 | B8 | |
| Area (m2) | 291 | 229 | 97 | 101 | 101 | 104 | 103 | 106 | 101 | 101 |
| School style (seat) | 150 | 120 | 50 | 50 | 50 | ─ | 50 | ─ | 50 | 50 |
| Theater style (seat) | 300 | 240 | 100 | 100 | 100 | ─ | 100 | ─ | 100 | 100 |
| Hollow Square style (seat) | 64 | 56 | 32 | 32 | 32 | 20 | 32 | 12 | 32 | 32 |
Ceiling height: convention room: 3.0m B meeting room 2.8 m
PDF is in ver.4.0 format with embedded fonts.
Please note that garbled characters may occur when opened with ver.3.0.

